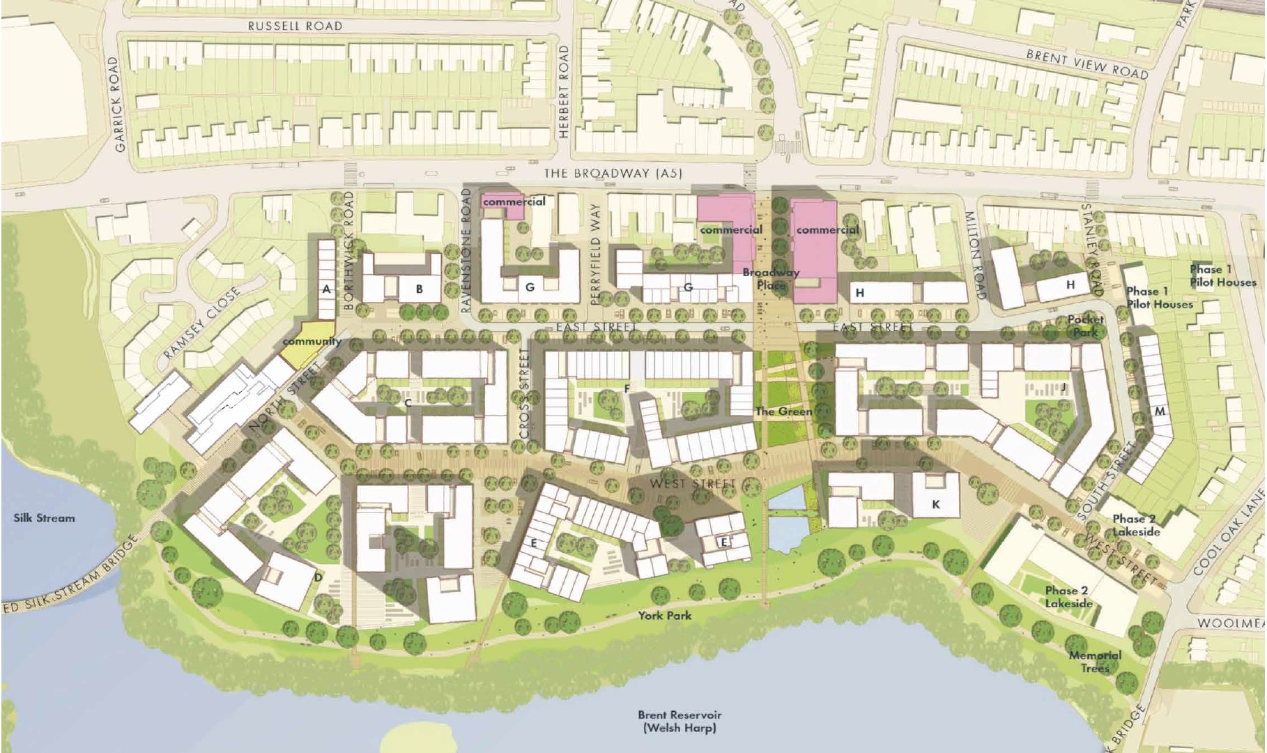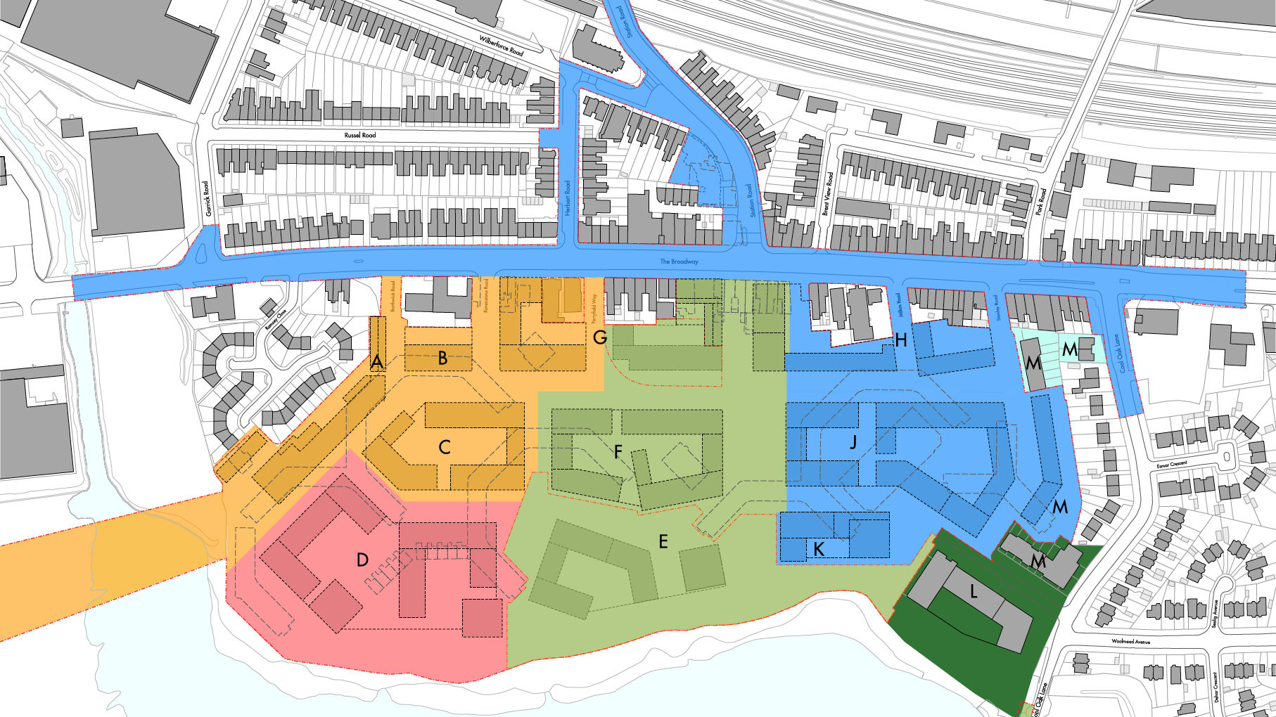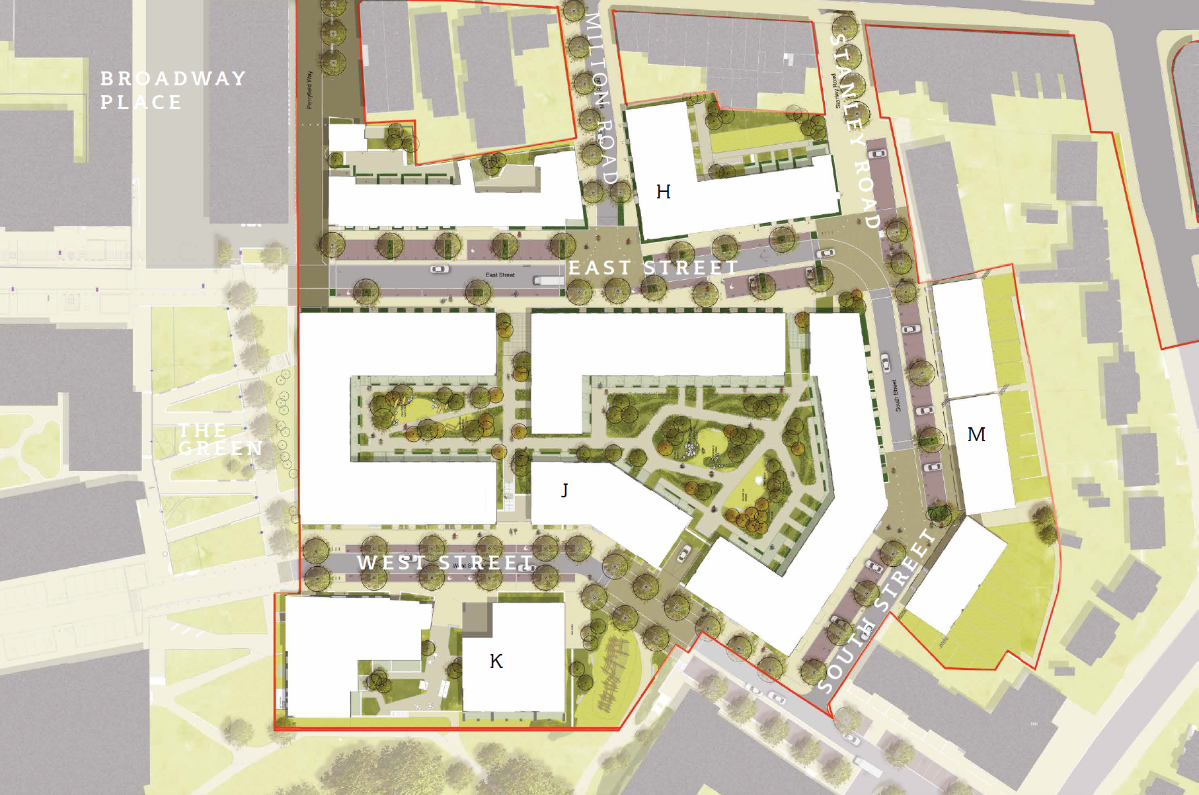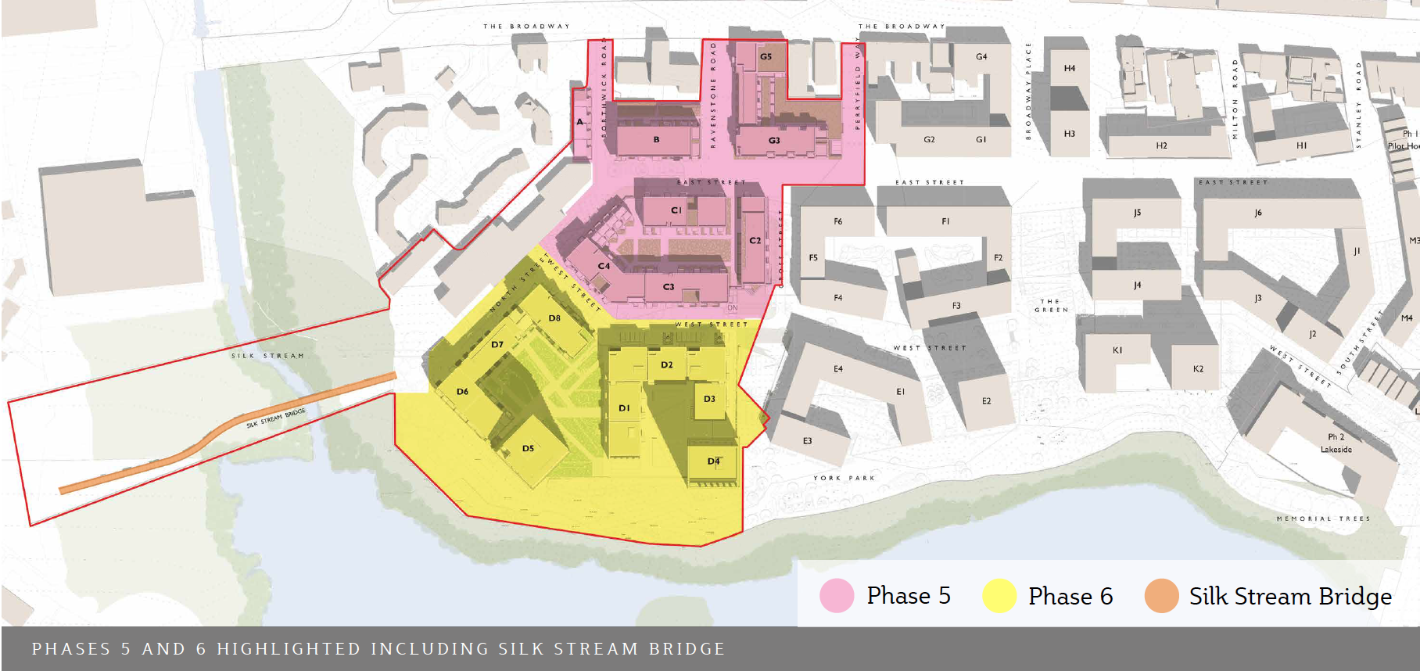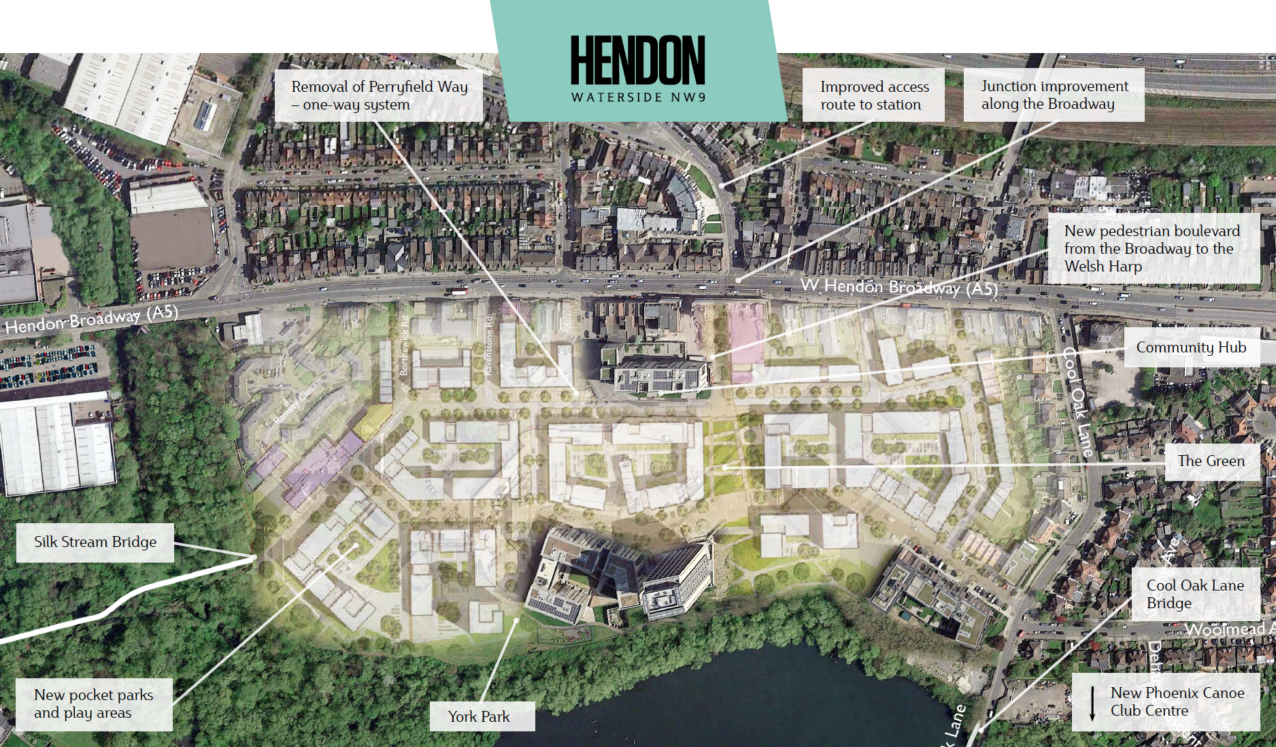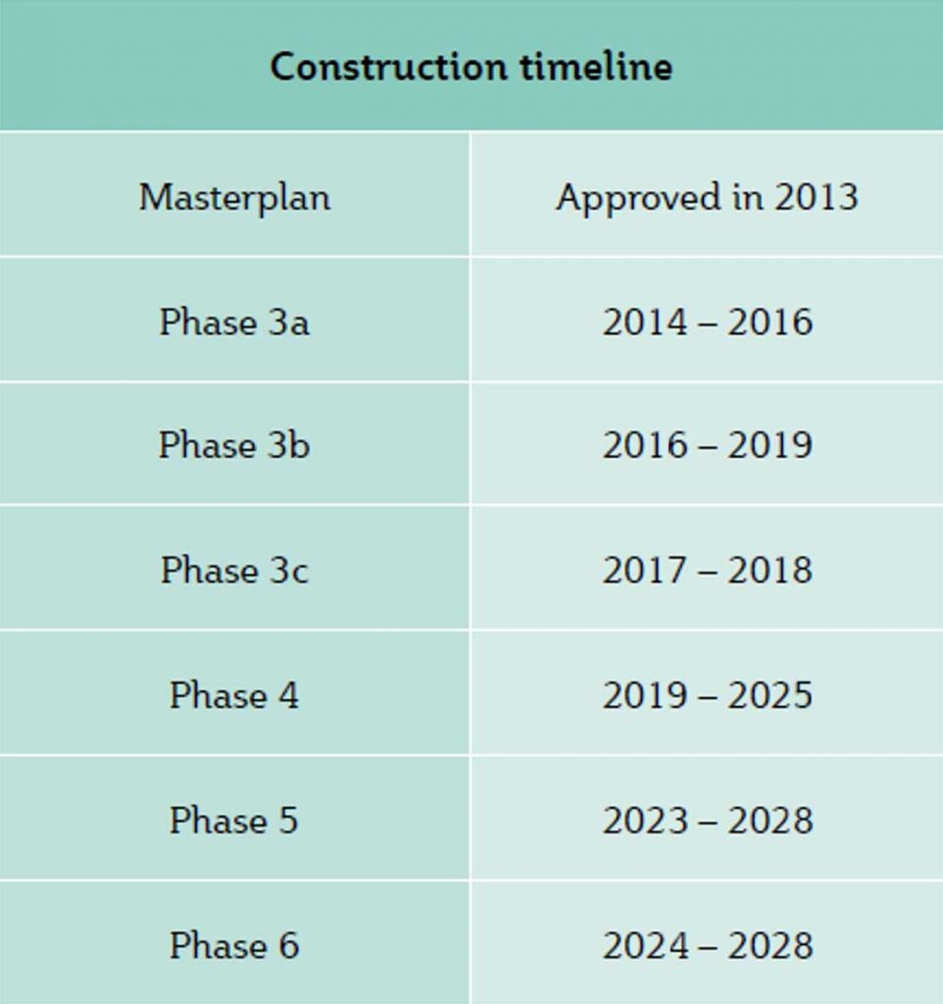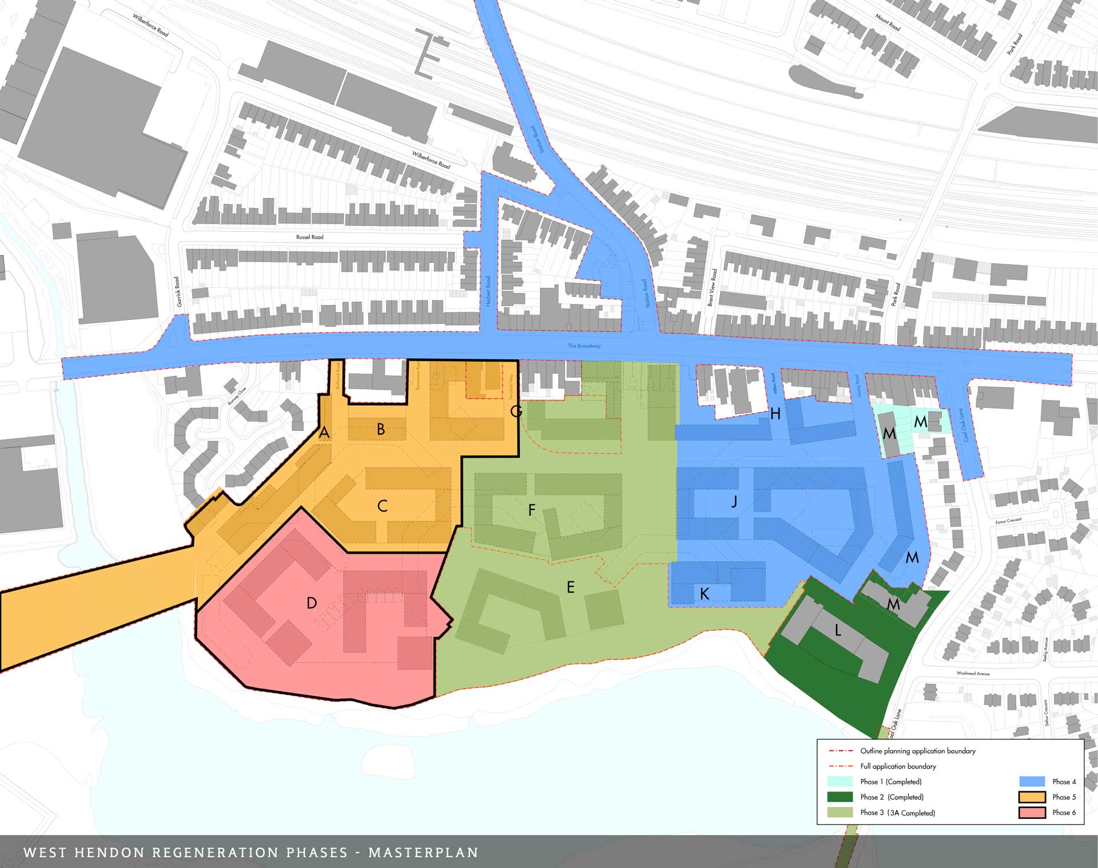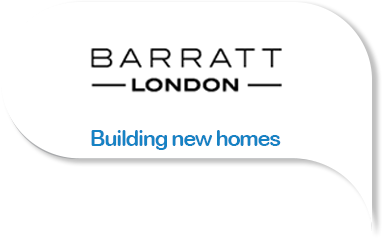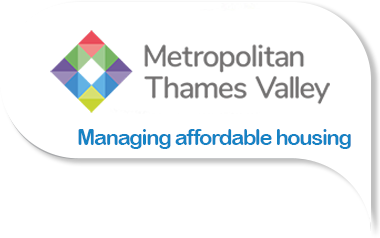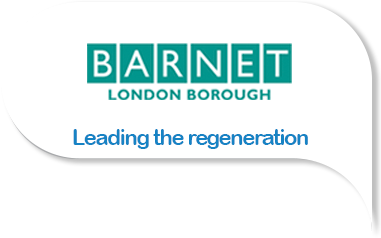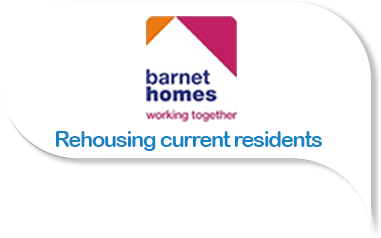The outline plans for Phases 3 – 6 were approved as part of the wider regeneration masterplan in 2013, (Phases 1 and 2 were approved under a previous application). The outline consent established the parameters for each phase, such as the number and types of homes being built, height and associated public realm. The map on the top right sets out the various phases in which the regeneration will be delivered.
However as the project progresses, detailed plans for each phase must be approved by the planning authority. This is called a ‘reserved matters application’ whereby the reserved details such as appearance, landscaping and access to the buildings are drawn up. All reserved matter have now been submitted and approved by Barnet Council.

